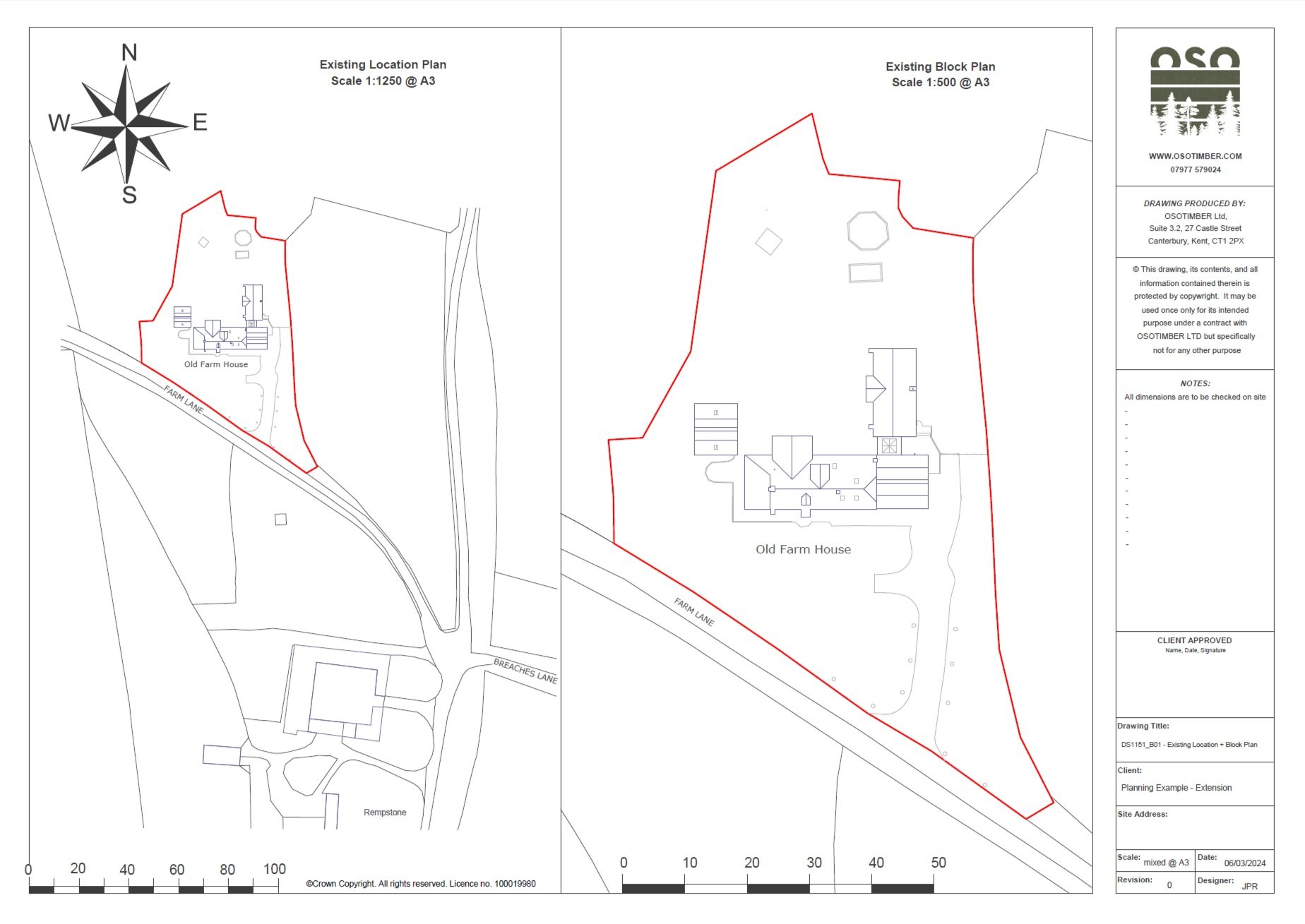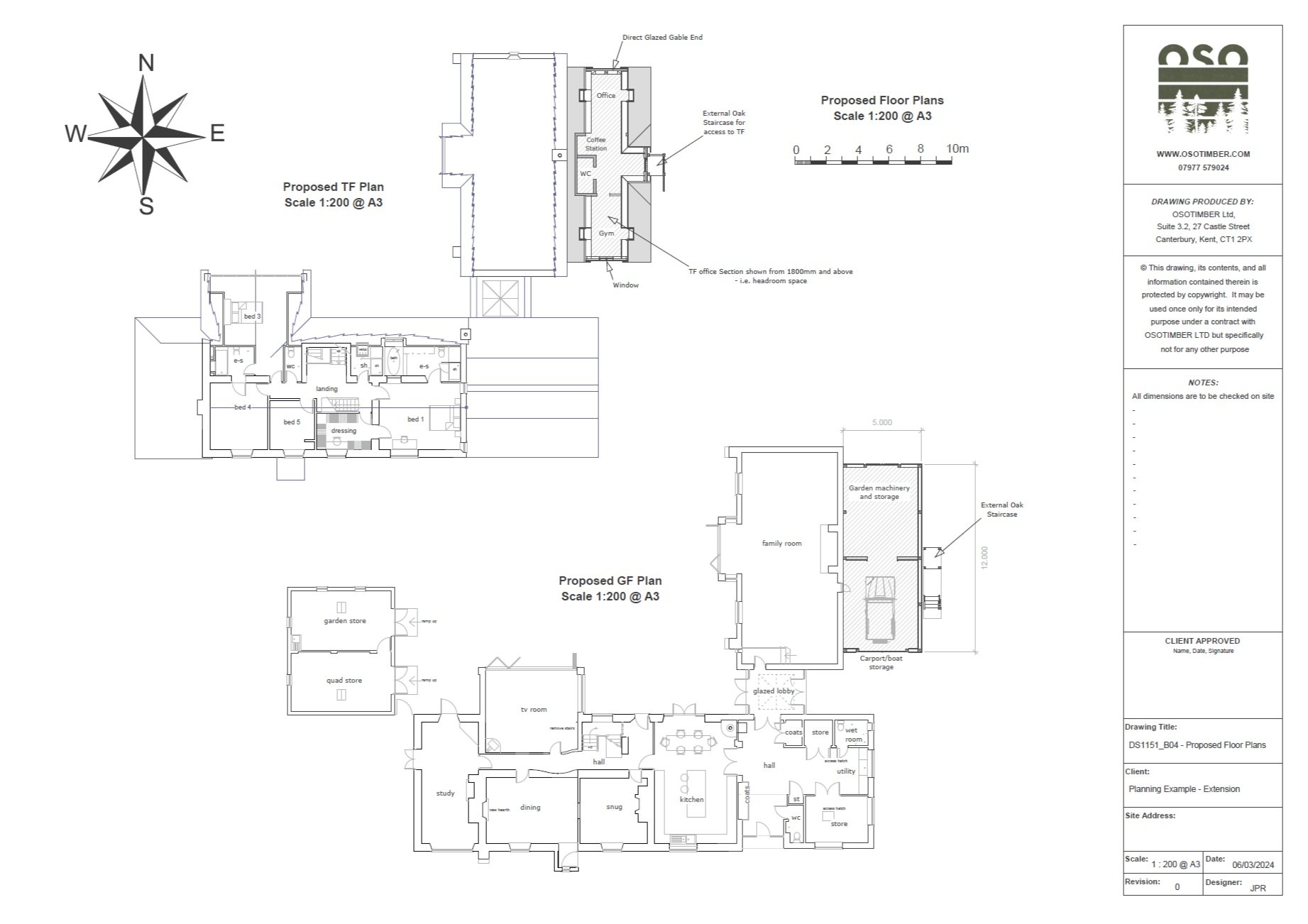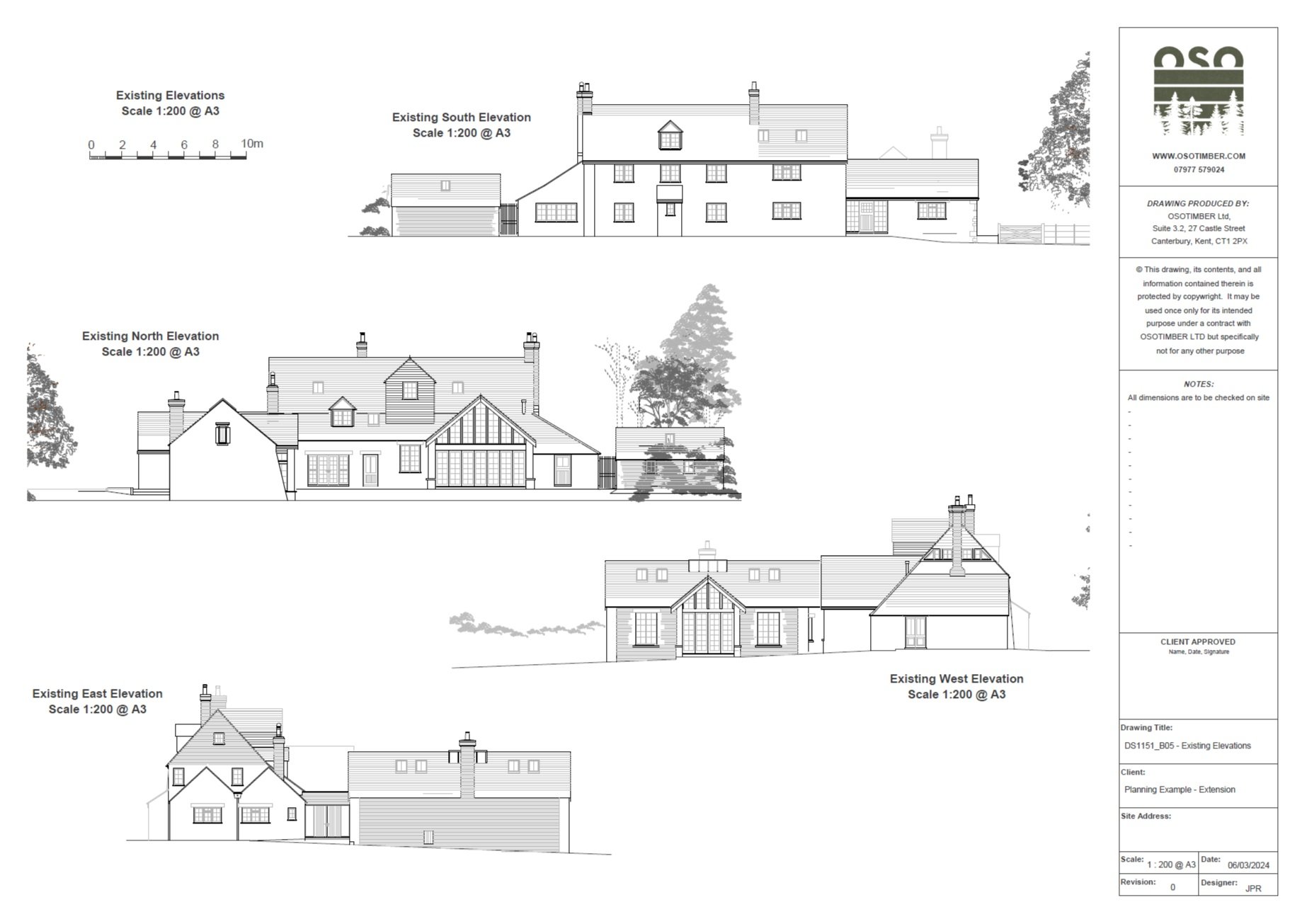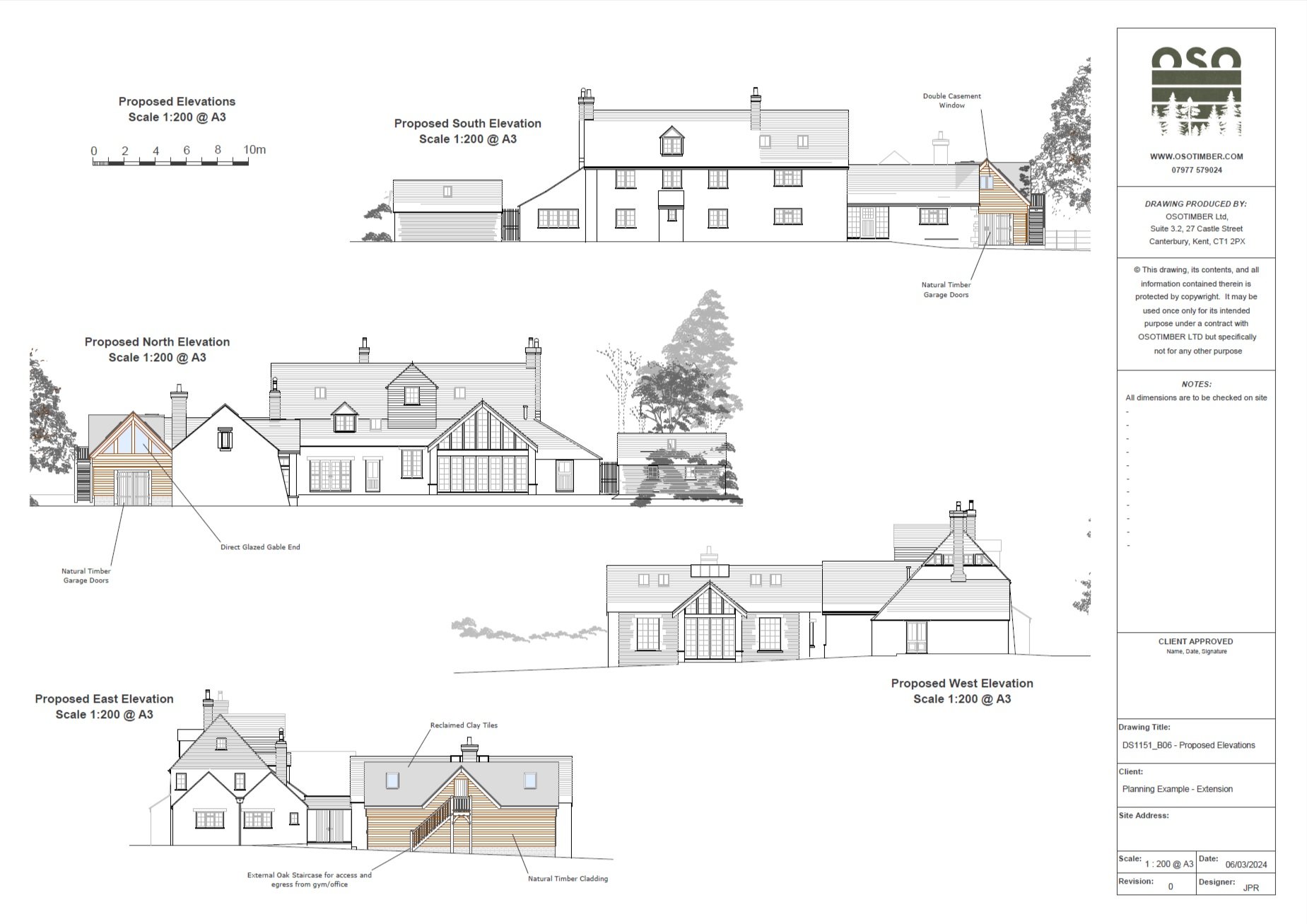Planning Permission
Whether it’s a straight forward outbuilding planning permission, a single storey oak framed orangery style extension or something altogether more complex. Planning applications can often feel like navigating a minefield due to the complexities involved in securing approvals. At OSOTIMBER, we approach planning applications from a different perspective. We advocate for a front-end heavy design service to ensure that every aspect is meticulously planned and executed, ultimately leading to a smoother post-planning process.
By focusing on thorough planning and design upfront, we aim to anticipate potential issues and address them proactively. This proactive approach minimises the likelihood of unexpected obstacles arising during the planning application stage, saving our clients time, money, and frustration.
By focusing on a front-end heavy design service, we ensure that everything is in place to meet planning regulations and requirements. This strategic approach sets the foundation for a successful planning application and ultimately results in a seamless transition to the construction phase.
At OSOTIMBER, we believe that a well-thought-out design not only streamlines the planning process but also lays the groundwork for a successful and sustainable project. Our commitment to front-end heavy design underscores our dedication to delivering exceptional results for our clients, ensuring that everything works as expected post-planning.

Benefits of Choosing OSOTIMBER for your Planning Application
When it comes to selecting a design resource for your planning permission, opting for a specialist timber frame designer and independent provider like OSOTIMBER can offer substantial advantages in terms of both time and money savings in the long run. The meticulous planning and thoughtful design process employed by OSOTIMBER from the outset can yield numerous benefits for clients.
One of the primary advantages of choosing OSOTIMBER is the expertise and niche specialisation they bring to the table. As a specialised timber frame design resource, OSOTIMBER possesses in-depth knowledge and experience in creating efficient and effective timber frame structures - in whatever format that may be. This expertise ensures that the design is tailored to meet the specific needs and requirements of the project, thereby avoiding costly revisions and modifications later on.
Additionally, OSOTIMBER's independence allows for a more flexible and personalised approach to the design process. By working closely with clients to understand their vision and objectives, OSOTIMBER can develop a customised designs that align perfectly with the project goals. This collaboration not only saves time by eliminating the need for extensive revisions, but also ensures that the final design meets and often exceeds the client's expectations.

Below is an example of a set of planning drawings for a timber frame extension we recently completed for a client

Existing Location and Block Plan

Proposed Location and Block Plan

Existing Plans

Proposed Plans

Existing Elevations

Proposed Elevations
At OSOTIMBER, we understand the importance of getting things right the first time when it comes to planning. Let us help you streamline your processes, enhance efficiency, and achieve your goals effectively.
Contact us today to explore how OSOTIMBER can support your planning needs. Reach out to us for a tailored solution that aligns with your requirements and ensures success from the start.
If you’re not quite ready to get in touch, why not have a read through our FAQ’s. It may help you refine some of your ideas, and if not, that’s where we come in!
